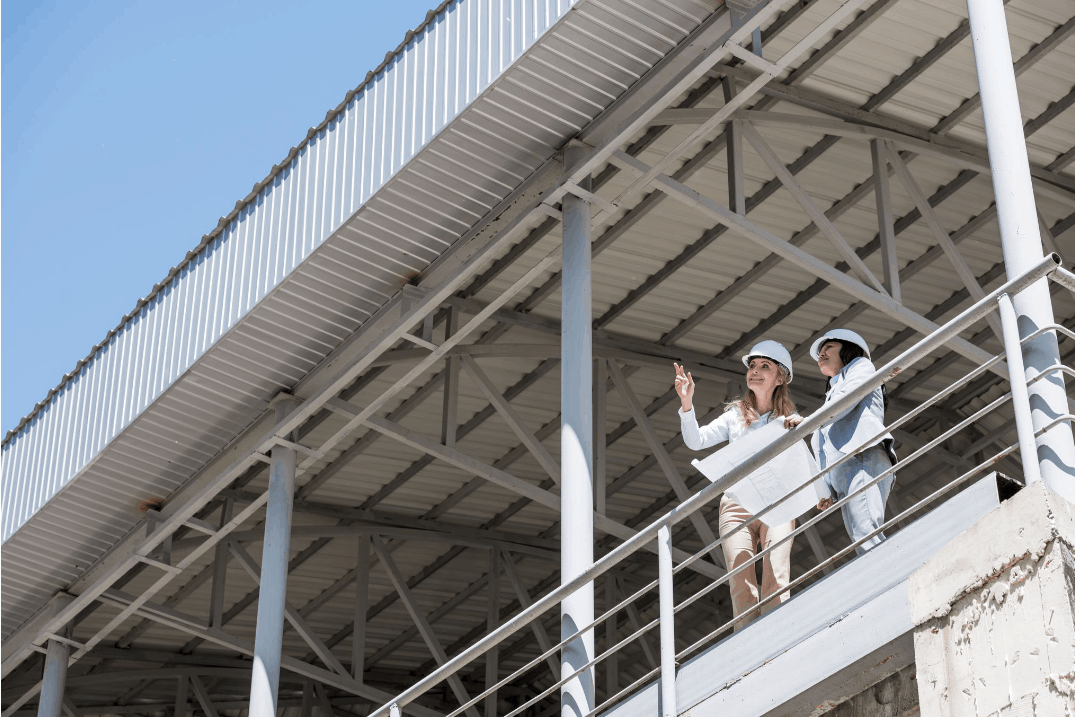
There’s a good chance you’ve heard a commercial contractor rattle off a number of unfamiliar words in the past. Even if technical construction terms have been explained to you before, it’s easy to forget what they are when you don’t use them every day. We hope that this short glossary can serve as a refresher of the definitions of some common and other less-used construction phrases.
As-built Drawings / Red-line drawings/ Record Drawings: drawings that show how how the contractor built the project and identify any changes that were made– they indicate the exact dimensions, geometry and location of all elements of the job
Backfill: refill excavated trenches or holes with the material removed from them.
Building Information Modeling (BIM): the process of creating a computer model of a building that includes all of the details of that structure, from its basic layout to the smallest measurements.
Built In / Millwork/ Casework: Furniture or cabinetry, frequently of a custom nature, which is attached to a structure.
Cantilever: A beam which is securely supported at one end, and hangs freely at the other, like balconies that have no pillars or columns supporting them.
Cut sheet: A specification document from the manufacturer that shows all performance characteristics and data pertaining to equipment, products, material, or systems.
Demising Wall: a wall that separates two adjacent tenants or a tenant from one of the building’s common areas. It divides two separate real estate entities from each other.
Design-Build: A project delivery method where the general contractor is the single point of contact between the owner and architects, engineers, and subcontractors. In other words, the same team that designs the project builds it as well.
Gray Shell/ Cold Shell: A structure with 4 bare block/stud perimeter walls and an open floorplan. It is completely unfinished and lacks restrooms, ceilings, lighting, flooring, HVAC ductwork, and little to no plumbing and electrical.
J-Box/ Junction Box: A square box or housing that provides protection and a safety barrier for electrical connections. Serves as the meeting spot for electrical wires, where they connect before moving on.
Low Voltage: A system that is typically 50 volts or less. Data, security, intercom, & telecom wires are usually low voltage.
LVT/ LVP: Vinyl flooring that is made to look like tile or wood.
Mass Timber/ Engineered Wood/ Structural Lumber: Wood that is used as structural building elements. Includes CLT, Glulam, and various types of SCL.
On-Center: a dimension that refers to the distance between the center of one framing member (such as a stud) to the center of the next. If you frame studs at 16 in. on-center and your drywall is 48 inches wide, the edge of a sheet of drywall will always fall over the center of a stud


PEX Plumbing: Cross-Linked Polyethylene. It is a flexible plumbing material that can weave through walls, ceilings, basements, and crawlspaces. However, it is rigid enough to withstand the pressures of water supply.
Post-tensioning: A method for prestressing (strengthening) concrete whereby cables are pulled or the concrete is jacked up after it has been placed.
Plenum: The space between the ceiling tiles and the underside of the structural ceiling. Frequently houses HVAC ducts, cables, and wires.
Retrofit: Renovation/refurbishment with an opportunity to upgrade energy efficiency or decrease energy demand of commercial buildings. Retrofits can reduce operational costs, particularly in older buildings, as well as help to attract tenants, and gain a market edge.
Rough-In: The stage when mechanical, electrical, & plumbing lines are brought in. Begins after framing is up. Lines are laid out, but final connection are not made until other stages of the project are complete.
R Value: measures how well insulation prevents heat transfer (insulation also helps with soundproofing). A high R value typically means higher performance (and thickness). On Emerald projects R30 or R38 is typically used for the ceiling and lower R values are used to insulate interior partition walls and demising walls.
Shoring: Metal or timber props are used to support a structure during construction.
Skirting: Material that covers up the joint between the floor and a wall in the interior of a building, for aesthetic purposes.
White Shell/ Warm Shell/ White Box: A structure that has 4 perimeter walls and an open floorplan. The space has basic finishings such as drywall, a finished ADA restroom, ceilings, lighting, flooring, and HVAC ductwork. The space is either ready to paint or already painted.
Conclusion
We hope that you learned something new or were reminded of a construction concept that you forgot about. If you’ve thought of any essential construction terms that we should add to the list, please let us know! We have a passion for continuing our construction education and helping others to do the same. Email us today or call us at 480-832-9808, we’d love to hear from you!
