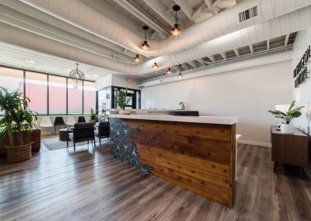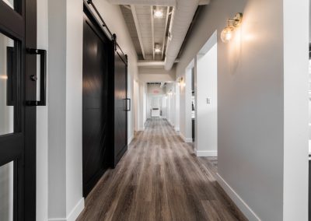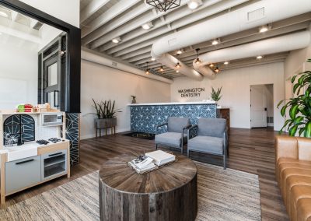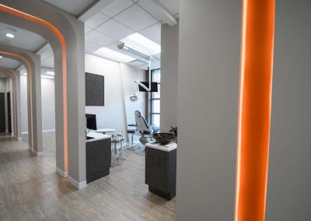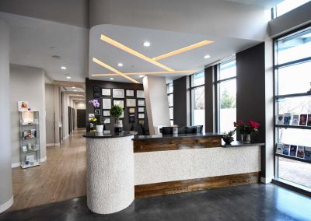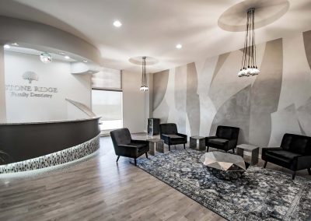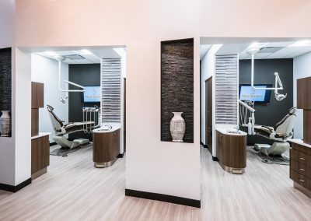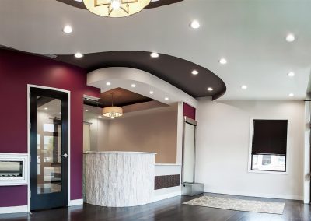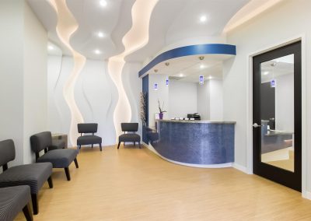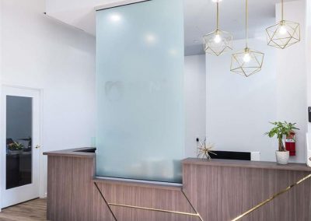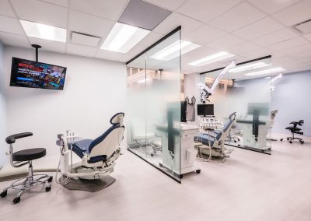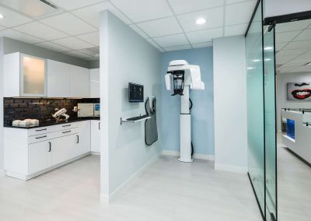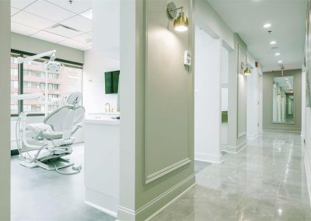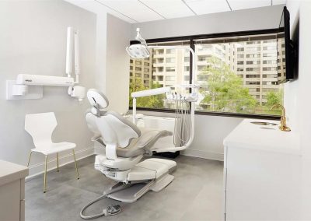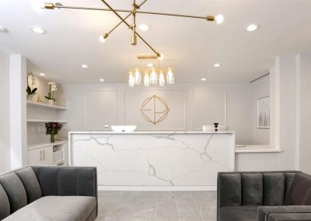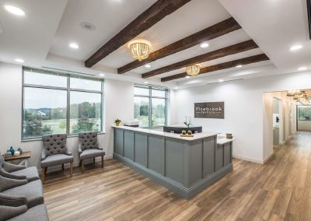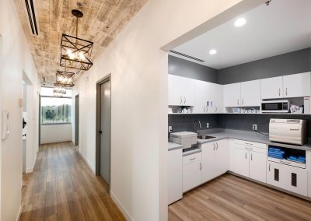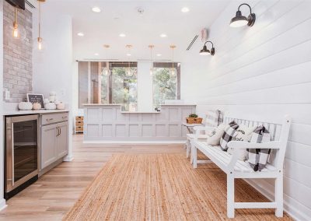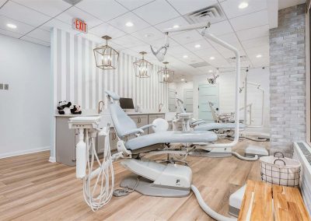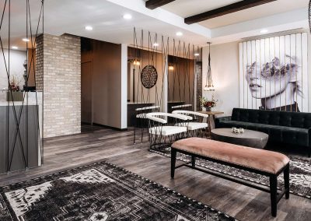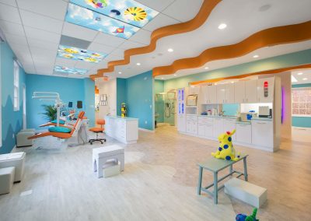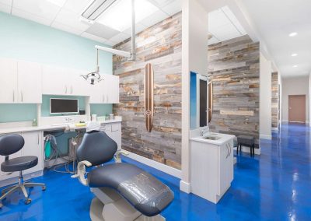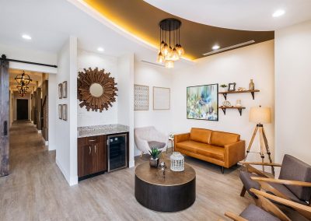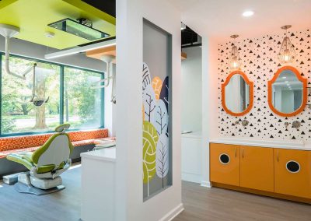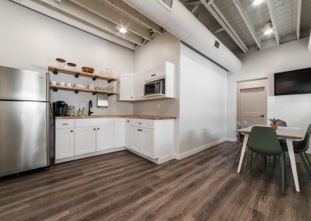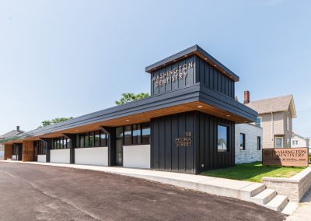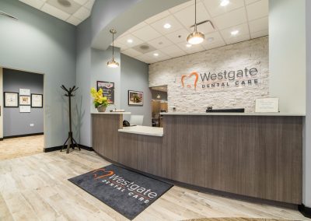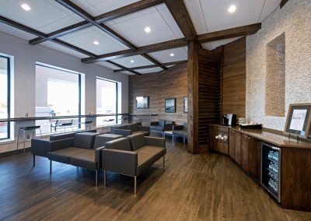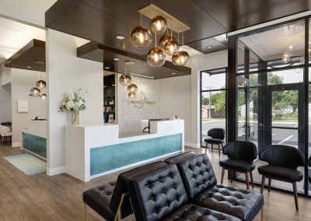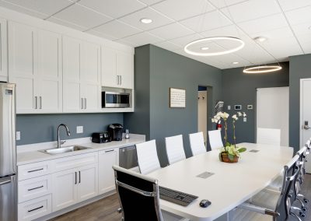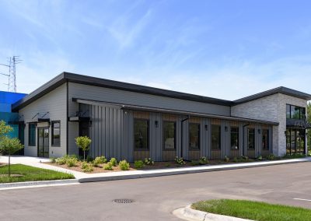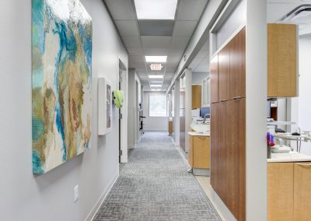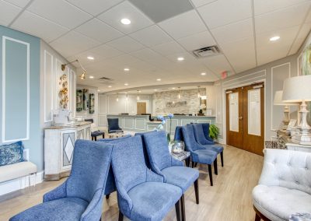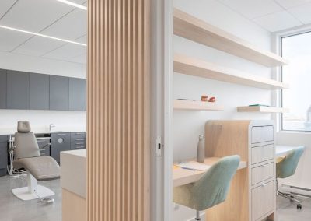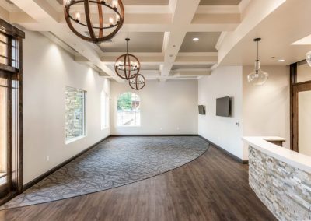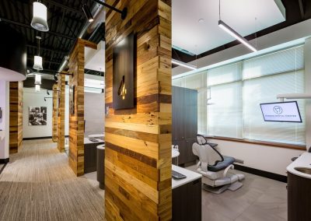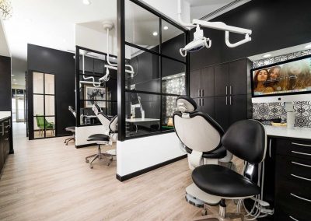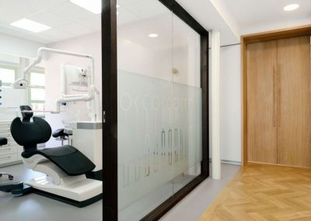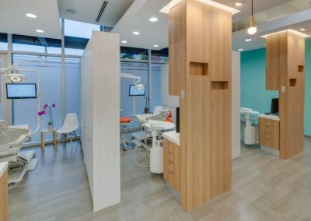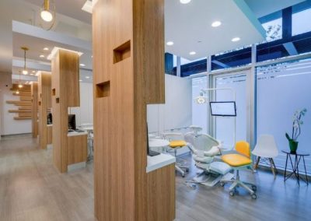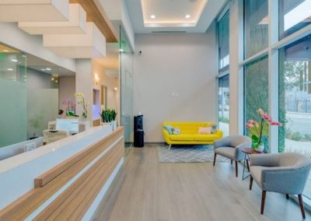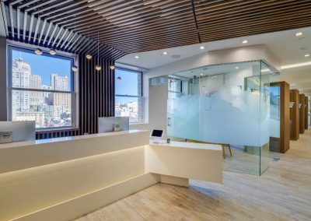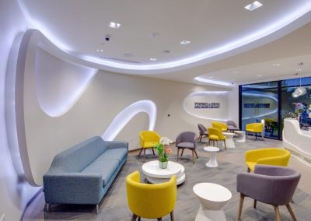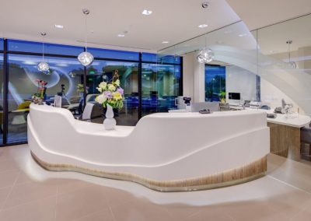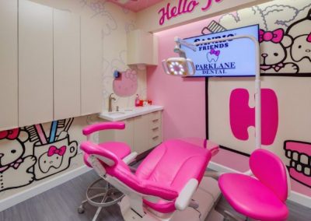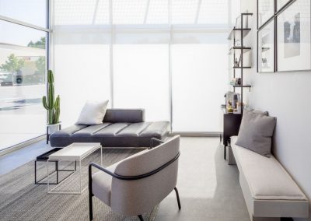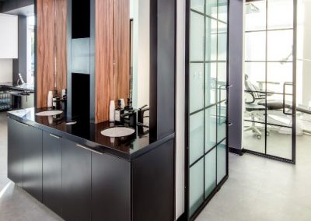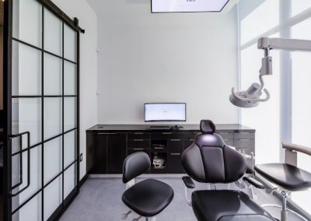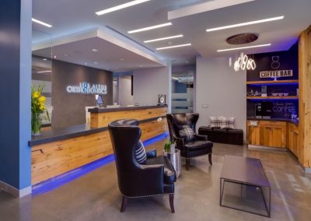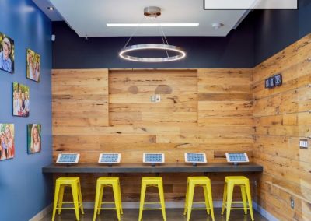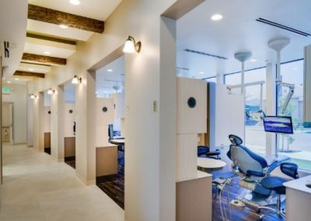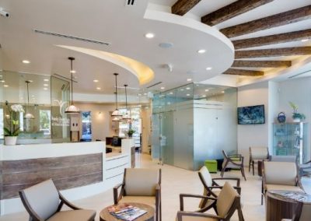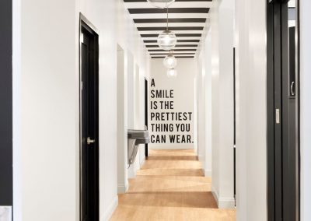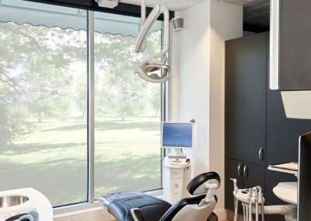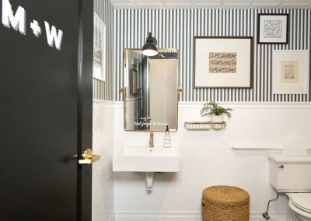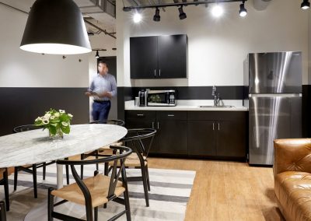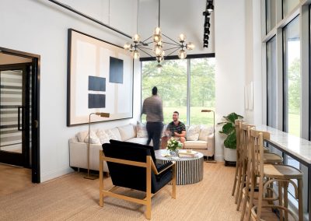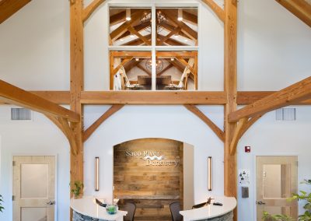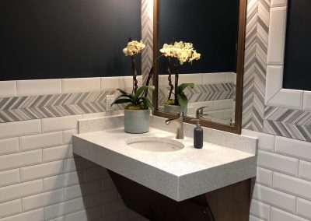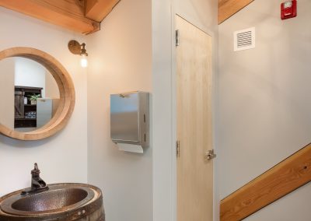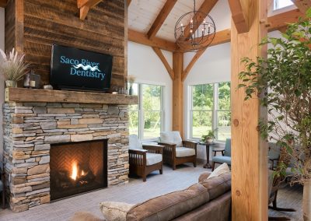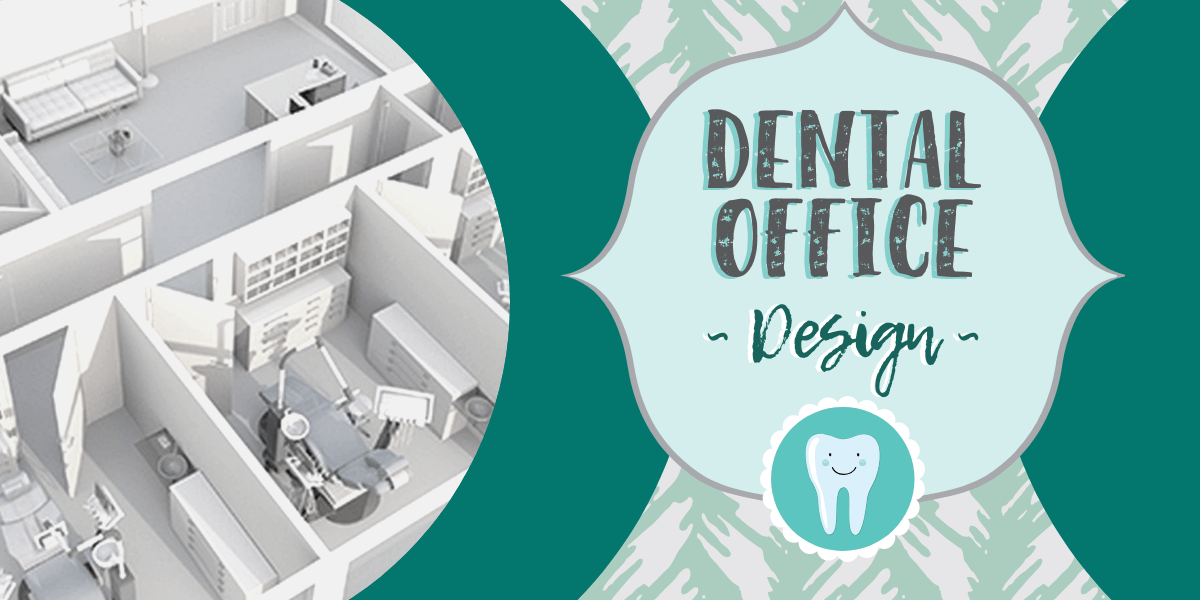
Have you ever been into a dental office and noticed that it felt dull, boring, cold, and clinical? Making visitors and employees feel content and comfortable, through thoughtful design, can go a long way when it comes to dentist offices.
Benefits of Aligning Dental Office Layout & Design with Function
The right design and layout can also improve dental office productivity. The waiting area is the first chance to make a good impression– as soon as visitors walk in they will take in the ambiance and form an opinion about the brand.
Dedicated prep. rooms, surgical & treatment rooms, and recovery rooms can positively impact the flow of patients and employees. Design should promote privacy or social interaction, depending on the area. Additionally, effective decor can help create a healing space. Indirect natural lighting and biophilic elements are great ways to reduce stress/anxiety and contribute a soft, comfortable feeling. It’s critical for staff to have a well designed area to take a break and relax in.
Placing a doorless sterilization room in a central location is helpful because it’s easy for staff to access. The lab, on the other hand should have a door and be tucked in an inconspicuous place. Lastly, industrial-grade cabinets and surfaces should that look great and can stand up to to sterilization and other abuse should be selected. While many dental professionals design spaces to conceal equipment that may be anxiety-inducing, it is also common to showcase cool technology like CAD/CAM with a glass wall.
Space Planning: Good Design Lays the Groundwork for the Future
Another consideration is to plan for growth– many practices base their build out on their future potential. The overall square footage of your office may be the main determining factor on big the treatment rooms will be. Don’t forget to factor in equipment requirements when determining the office layout, ensuring that their is proper space and clearance for each element.

Dentist’s Epiphany: “Ah ha! I’ve got it! The perfect solution to remedy my lack of experience in constructing the optimal space. I’ll Use Emerald Inc. to build out my dental office, and I’ll be just as satisfied as my fellow practitioners that have already done so!”
Some of Emerald Inc.’s Dental Projects
Canyon Rim Dental
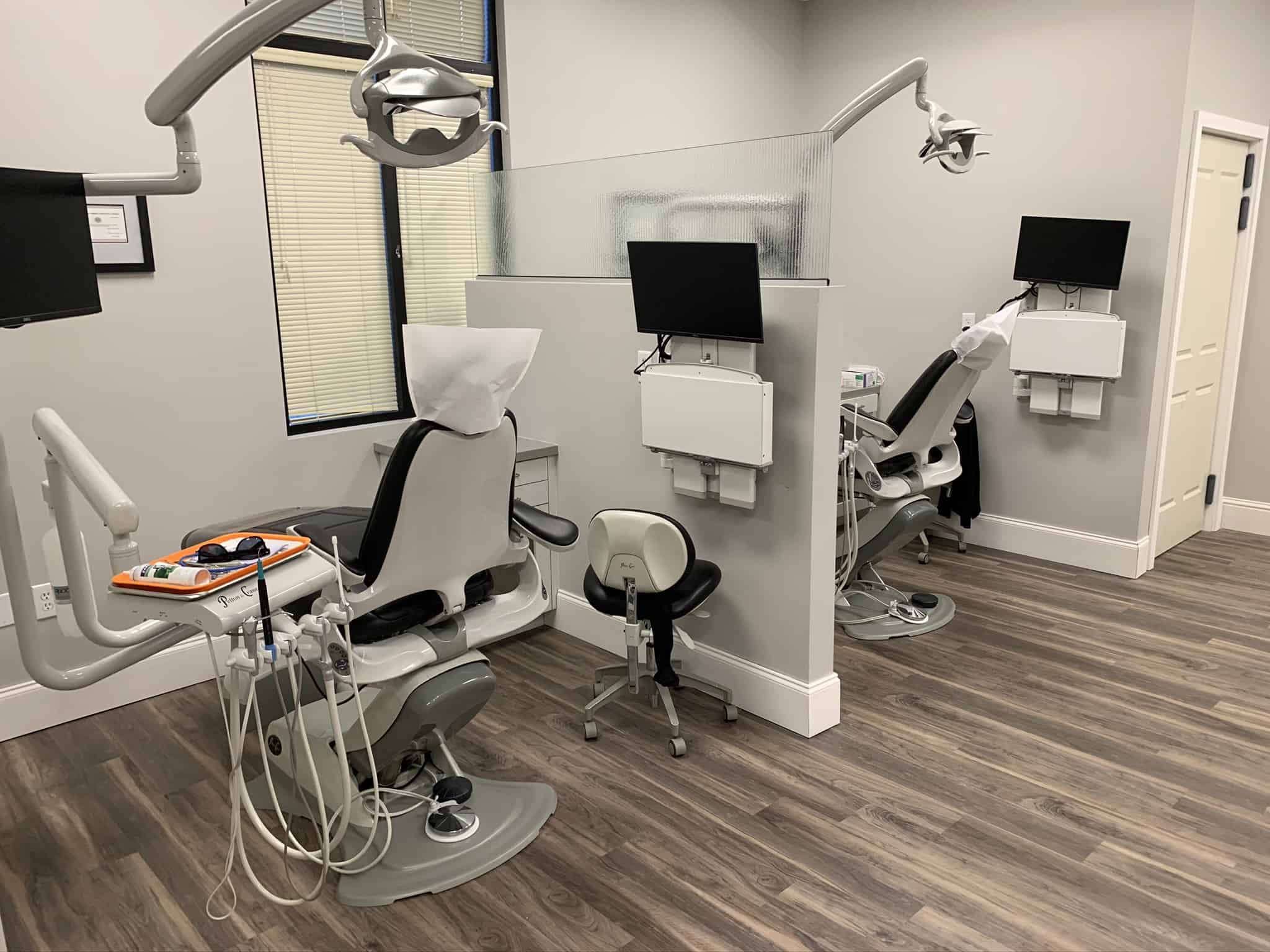
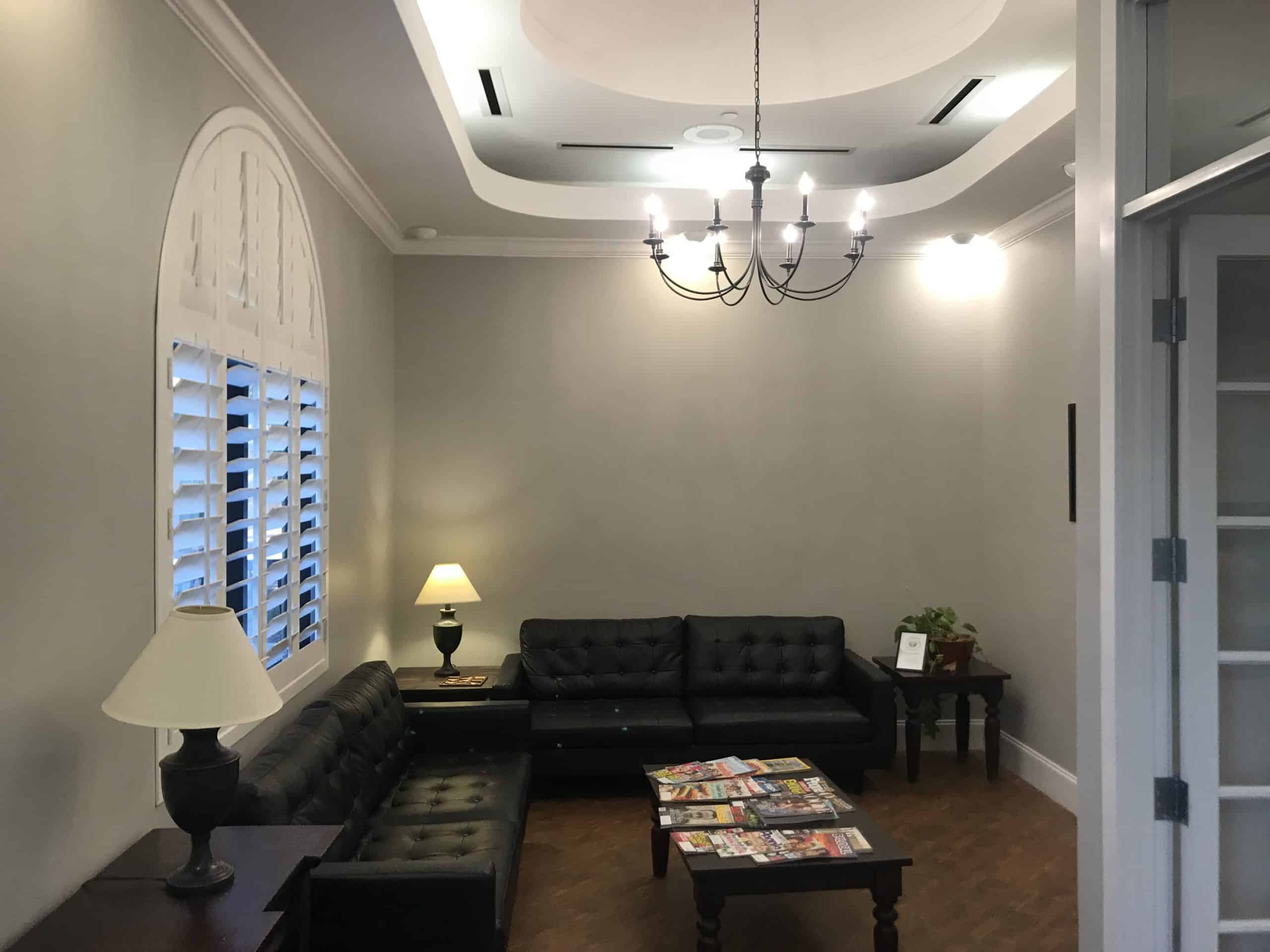
Altier Dental
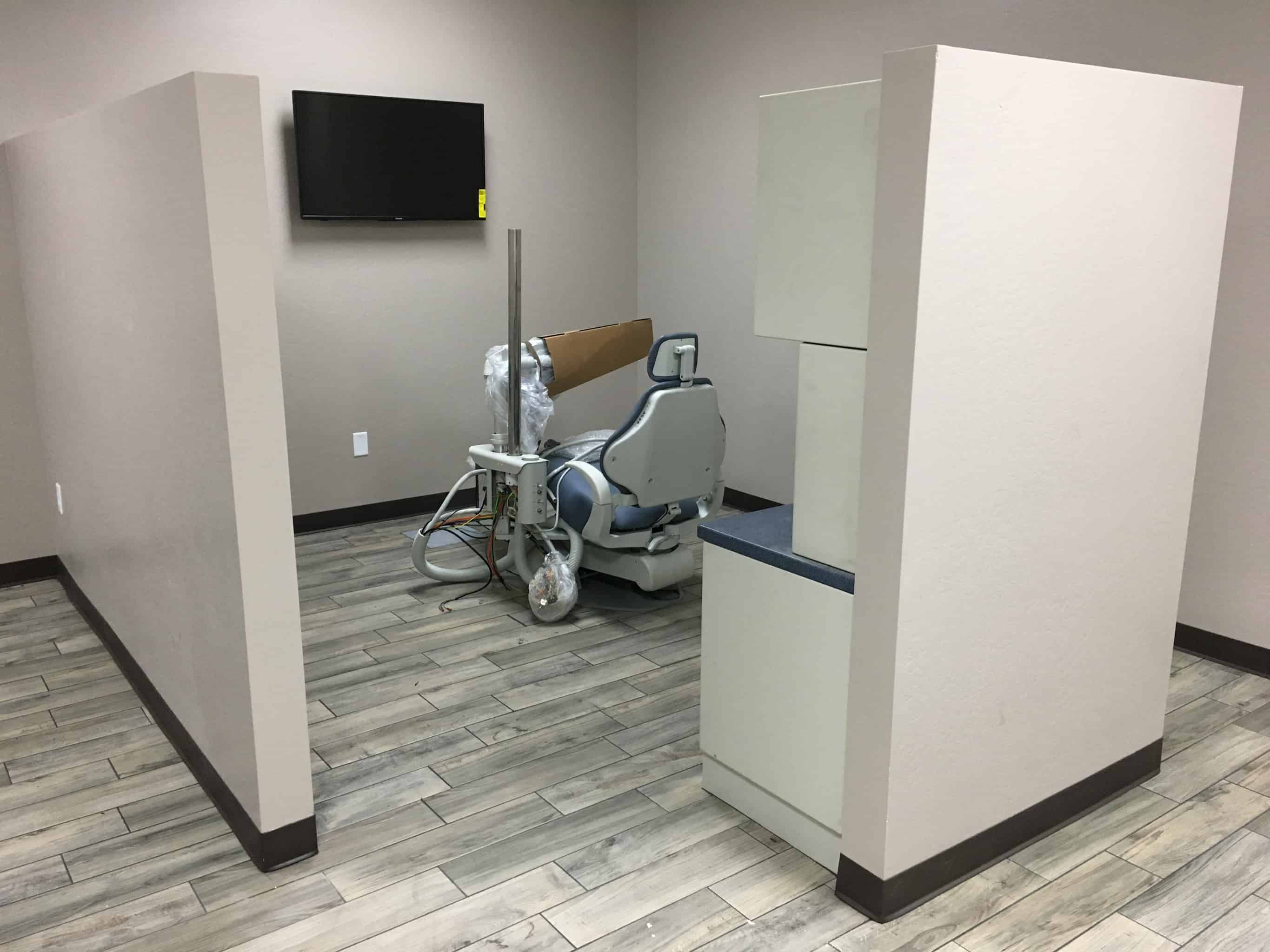
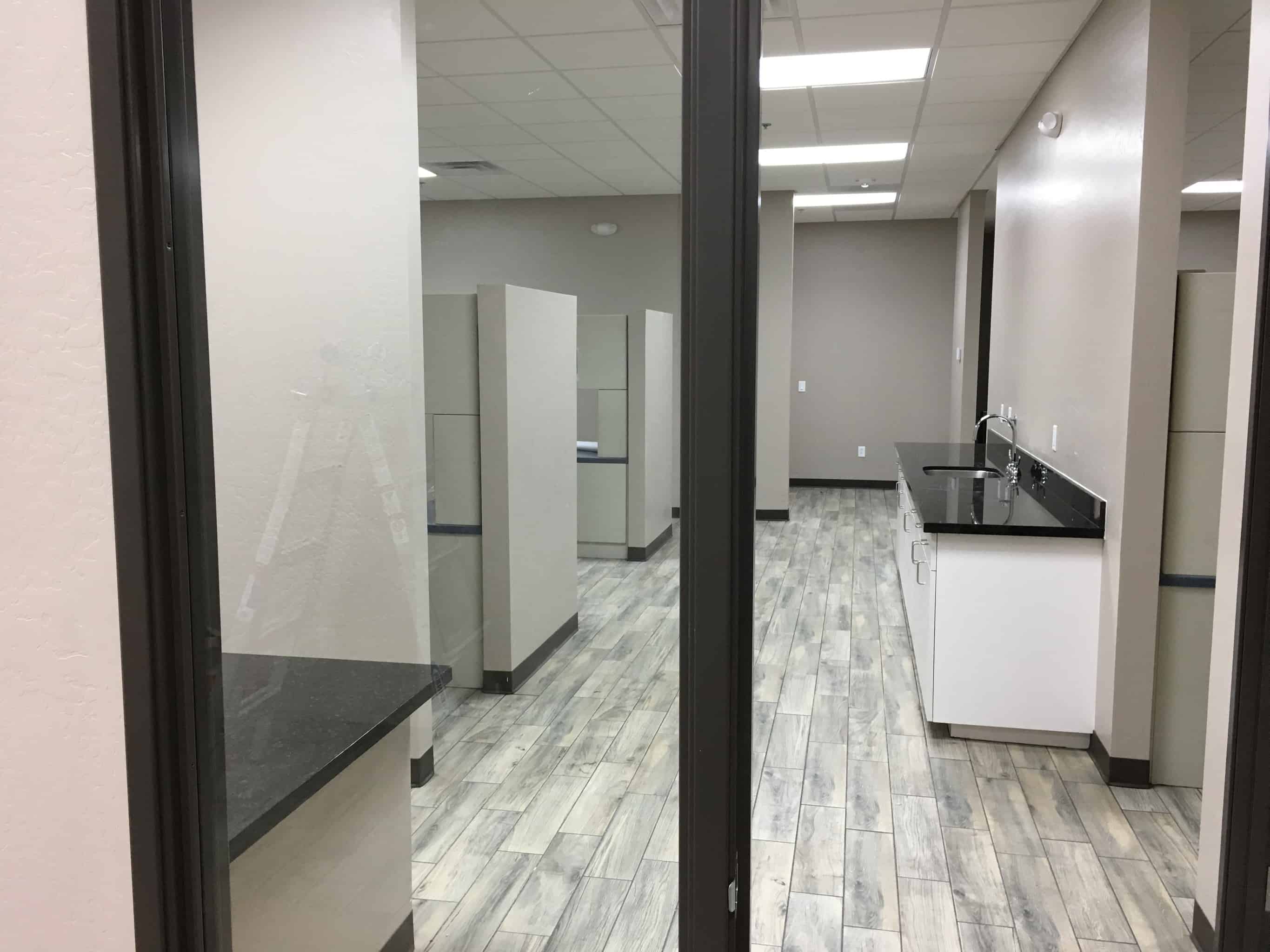
It was a very big deal for me to pull the trigger on a dream project for our company. I needed to have confidence that the team we used would be able to execute our vison. That is why Emerald Inc. won our bid! Through the whole process, from early planning to the final finishing touches, they were on top of our needs. I was overly impressed with the attention to detail in each stage of our dream build. It was also refreshing to hear all the out of the box ideas and suggestions they had for our individual project. I’d use them again in a heart beat for any future contracting work. Thanks again for everything!
Dental Office Design Inspiration Board
Whether you want a trendy/hip look, or more of a domestic feel, we’ve pulled together some ideas that are sure to help mirror a dental practice’s attentive patient care and will help serve to make patients and workers feel at ease.
Conclusion
Ultimately, skimping on the design aspect of a dental office is unwise because of the missed long-term aesthetic, monetary, and productivity benefits. Undoubtedly, the design of a dental practice is a big factor that impacts each visitor’s perception of the brand– with an amazing design, a dentist’s brand awareness can skyrocket. Moreover, if the design supports amazing patient care and stimulates the senses and emotions positively, patients and workers should both have a very good experience.
If you are thinking about remodeling or building a new dental/orthodontic/endodontic practice please email us today or call us at 480-832-9808, so that we can help you design and build an office that will provide a positive experience for workers and visitors alike!

