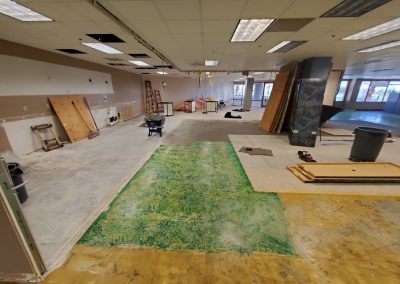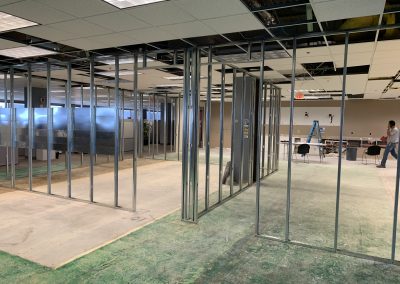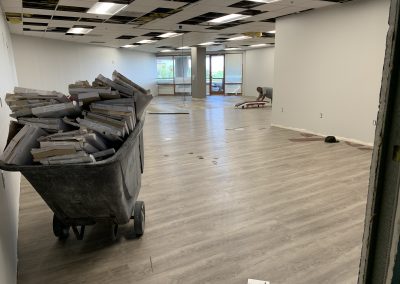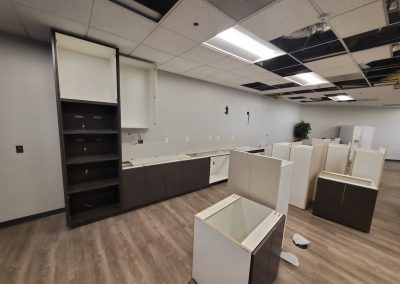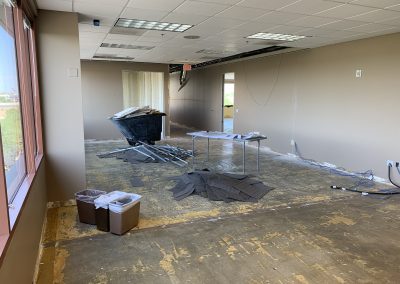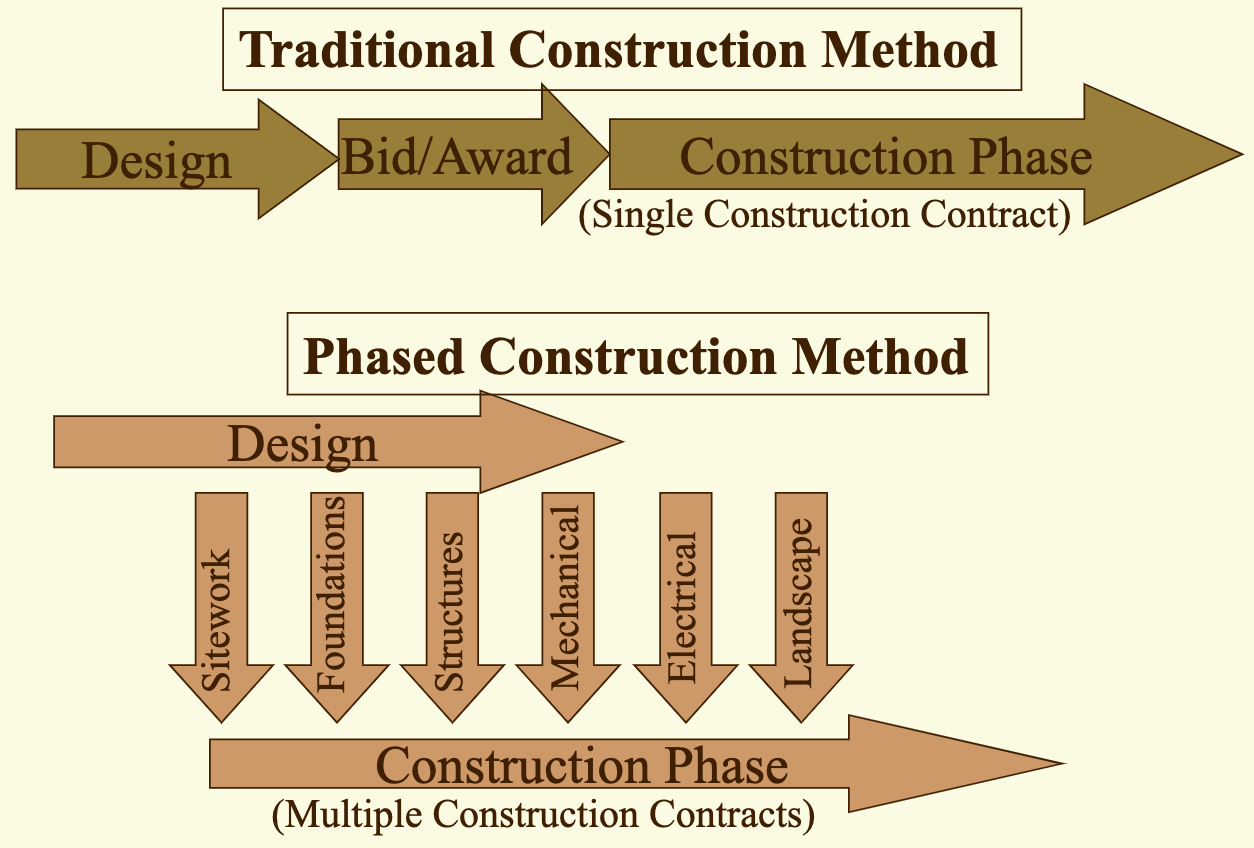
Is Phased Construction Right For Your Commercial Project?
Business growth can be both exciting and challenging, especially when making the decision to move to a new space that will accommodate your expansion, or deciding to modify your existing space to better meet your needs. Most businesses don’t have the luxury of picking up and moving to a fully customized space, so they have to figure out how to keep operations going while construction happens in their current location. Although most people are familiar with the linear construction method, where the whole project is bid and then constructed all at once, circumstances may dictate that the more beneficial approach will be to split your project into multiple parts that are built at different times. That’s where phased construction comes in. In this post we’ll define the process, give an overview of the advantages and disadvantages, and provide some valuable insights. While phased construction can be a complex process, this post will help you be better prepared in approaching a phased project with realistic expectations and a better understanding of the inherent characteristics of this type of construction. Your new knowledge about phased construction may even help you minimize the negative impact of unexpected surprises, identify hidden costs, and prevent lost production.
What is Phased Construction?
Phased construction can be utilized to renovate existing facilities or to finish out a new corporate location when move-in cannot occur immediately due to physical or time constraints. Certain components of the project are purposefully delayed and planned to be completed later– early project stages begin construction while later phases are still on the drawing boards. Your project can be divided into a series of smaller projects spaced out over a period of months or even years, and the construction crew will focus each area of renovation before moving to the next.
Phasing Methods:
- Work Category
- Each phase focuses on one specific type of work
- Section
- Physically distinct areas are completed during each phase
- Partial Completion
- Shell & interior completed in separate phases
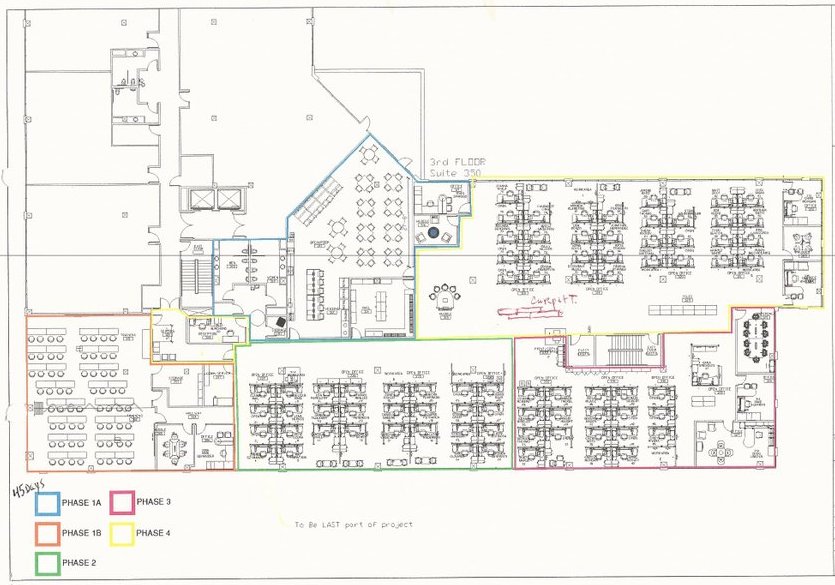
A phase map showing which project components or areas will be constructed during each phase.
What to Expect & Planning Tips
Typically the first alterations are on overall building systems such as new HVAC equipment, fire sprinklers, etc. As each block of space is renovated, the employees will need to be moved to other areas (possibly outside the space) temporarily. In order to avoid downtime, businesses must plan, schedule, and execute all moves meticulously. The contractor will schedule their projects around the working times of your location so that there’s as little disruption as possible. If you plan for employees to be able to continue working efficiently and comfortably they should be more tolerant of changes. But, to minimize negative impacts it makes sense to try and only move employees once and to make their occupation of temporary space as short-term as possible.
Clear, regular communication detailing progress is critical in maintaining patience and confidence in the project. With phased projects, you can expect more drawings like phasing diagrams indicating egress corridors to be required. Access to health and safety areas, restrooms, emergency exits, power, sprinklers, HVAC and security should remain uninterrupted throughout construction. In order to avoid labor downtime and minimize return visits, plan blocks of space in each phase that are large enough. It’s also critical to ensure communication systems are functional in temporary areas. You will also need to have a plan for keeping employees safe during construction and ensuring shipping, receiving, and manufacturing spaces are uninterrupted over the course of the project. In addition, you may need to simultaneously plan for a redesign of your current space, so that it matches the new space.
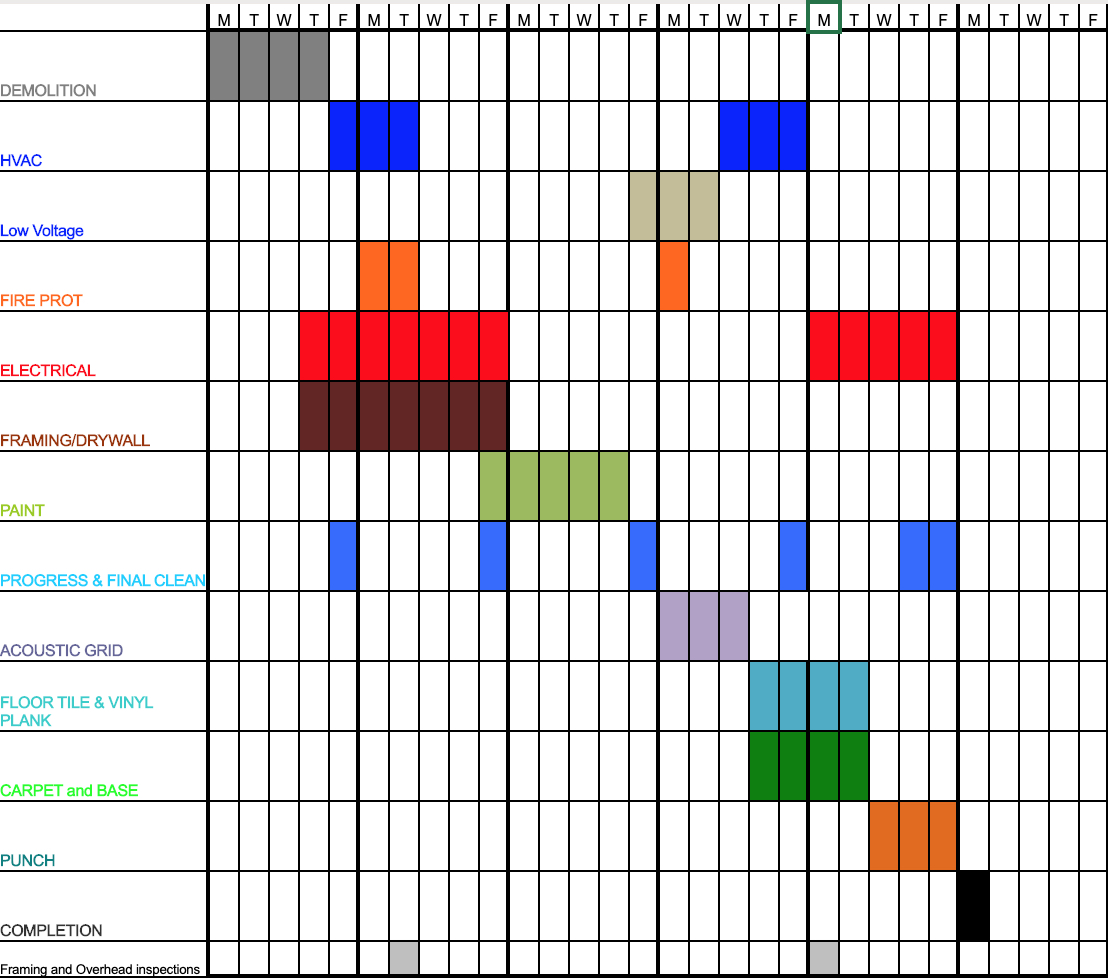
A phasing schedule shows the breakdown of when each trade completes its work.
Advantages of Phased Construction
What are the benefits of phased construction over shutting down and completing construction all at once?
- Lower initial investment/ less initial risk: The overall project is split into smaller, more affordable pieces. You may be able to move forward without a guarantee of future funding.
- Less impact on cash flow: Costs are spread over a longer period of time
- Take advantage of high interest rates: The phased construction method allows shorter duration loans
- Less Down Time/ Continued Income: Even if earnings are reduced, the money that continues to come in will help to offset construction costs. Also, you can start generating income from the completed phases while the others are in progress.
- Shorter construction time: A smaller scope of work results in an abbreviated construction schedule.
- First Phase “Mock-Up”: The first phase can show how the rest of the project will go and allow for fine-tuning of details early in the process. Quality and efficiency may increases in future phases as processes are repeated.
- Allows for design changes: Remaining in your space may reinforce or alter previous design selections. You may decide you don’t actually need the work planned for future phases. You may make other changes based on the market or other conditions.
- Work out Bugs: Completing smaller portions provides the opportunity to get insight into problems you may encounter in other phases.
Disadvantages of Phased Construction
No construction method is perfect, so let’s cover the downsides of phased construction:
- Higher Complexity: More meetings, more drawings, more trips to the site, more administrative time, more coordination, etc.
- Longer overall construction time: an inherent part of delaying construction of certain parts of the project. Delays in any one phase will likely impact all the others.
- Higher overall cost: decreased efficiency, increased inflation, multiple deliveries, need for temporary barricades, requirement for separate phase permits, and other factors drive the price up. There are potential costs for temporary utilities during shutdowns or cut-overs, and to maintain building systems.
- Working in a construction zone: It’s easy to overestimate your tolerance for the messiness of construction and your ability to maintain normal business operations. Employees will be dealing with distractions and increased noise. Another challenge is that site work may take up part of the parking lot.
- Scope creep: because the work is completed over time, it is more tempting to change the design.
- Decreased Efficiency: more confined workflow. Dust, debris, construction traffic, work schedules and noise must be managed.
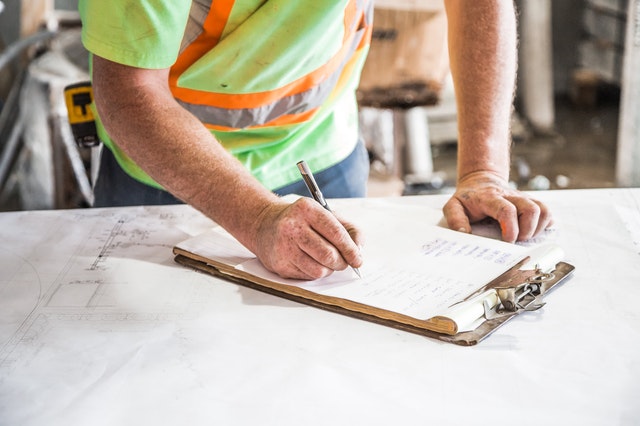
Other Considerations
Lenders may be more hesitant to fund phased projects because they don’t look like “normal”. Not only that but, due to room for interpretation with respect to value and completeness, phasing may make it difficult for them to assign a value to each construction stage. With regards to planning, it can be helpful to complete a master plan up front that defines the full scope of the project, so you can see the big picture. Completing the design all at once will increase initial fees, but preserves design momentum and ensures that the project will be executed with a consistent vision. Once the entire project is conceptualized and planned out, detailed design work for the individual phases can be deferred until needed.
A phasing plan is developed to carefully consider the interdependence between systems and aesthetics.If you decide not to implement future phases of the work, is there a danger that space will appear partially complete? Is something in phase two actually a necessary element? Are the systems implemented in phase one properly sized to accommodate future phases? The phasing plan can also help with respect to ordering materials. You may decide to purchase ahead and store materials onsite in order to save money, or you may decide it’s not worth the hassle.
Make sure a weekly walk-through and meeting with the project manager and site supervisor is conducted during each phase so that any adjustments can be discussed. Don’t’ be afraid to get the clarity you need. Ask questions throughout the process, and continue to check that the short-term need is on target with the long-term master plan and budget.
Conclusion- To Phase or Not To Phase?
In the end, it helps to think about the cost of phased renovation of existing facilities versus relocation. Typically, saved cost in phased construction are offset by the hassle of a move when including the hidden expenses associated with relocation. To make your final decision, factor in the availability and cost of temporary space, moving labor and materials, security, parking, technology accommodations, temporary improvements, and new furniture (or refurbishment of old furniture).
When you decide to partner with Emerald Inc., you will be working with a builder who has experience in phased construction design and execution. We will provide a clear and transparent plan to help you navigate this complex process. While most companies would prefer a one-shot-deal, allowing them to move into an entirely new office all at once, this option is rare. That being said, phased construction is not for every business. Depending on the scope of work you need it completed, it might be more time-efficient to complete your renovation all at once. When phasing is viewed as a whole, it’s easy to see why it is usually the more expensive option. However, the phased approach can still makes sense when the right set of circumstances presents itself. Ultimately, any type of renovation or move requires meticulous planning, scheduling and management. When done correctly, the successful outcome is well worth the work and effort. We recognize that each project is unique, so call us today at 480-832-9808 or email us so that we can meet with you to discuss your specific needs and to get the ball rolling on your commercial construction project.
Sources
.http://www.lundbergbuilders.com/wordpress/?p=54
https://www.bizjournals.com/sanantonio/stories/1997/11/17/focus4.html
.http://barleypfeiffer.com/is-a-phased-construction-project-right-for-you/
https://www.designingbuildings.co.uk/wiki/Phased_construction_works
.https://hughesmarino.com/orange-county/blog/2016/01/13/phased-construction-what-you-need-to-know-when-expanding-your-space/

