
4 Awesome Tools for Efficient Construction Project Planning
There are a lot of moving parts when it comes to commercial construction. An arsenal of tools that helps you to stay organized and to keep track of important details is vital to your project’s success. There is a plethora of construction-related software out there that touts itself as necessary and user-friendly, but we wanted to share some tools that we have found very easy to use and helpful in the process of planning tenant improvement projects. Whether you are planning a simple small-scale remodel, an extensive renovation, or a complete build-out of vacant space, these tools can help you get a plan together quickly and efficiently.
Table of Contents
Organization & Preliminary Outlining Tools
While these first tools aren’t strictly construction related, that’s what makes them so versatile, and we think they are a great way to get started planning whatever you want to build. Most of us have been in a situation where we’ve lost a sticky note or piece of paper where we had furiously scrawled our genius business ideas or project details. But sometimes, even if we find our notes later, they may be so disorganized that they might not do us much good anyway. Here are a couple solutions that can help when it comes to keeping track of small project details, brainstorming, and getting all your bright ideas onto paper (or, more accurately, onto a screen) in an organized, efficient way.
MindNode (iOS, Mac)
Every thought leads to another and yet another. MindNode helps you capture all your thoughts and turn them into a clear picture of your idea. You can organize, style and share your thoughts in MindNode. When it comes to construction project management, we think that mind-mapping can be a powerful way to keep track of your ideas and thought process. In the end, there are other apps that can do the same thing, but MindNode is a great, simple solution for recording mind maps in a non-bloated, beautiful way.
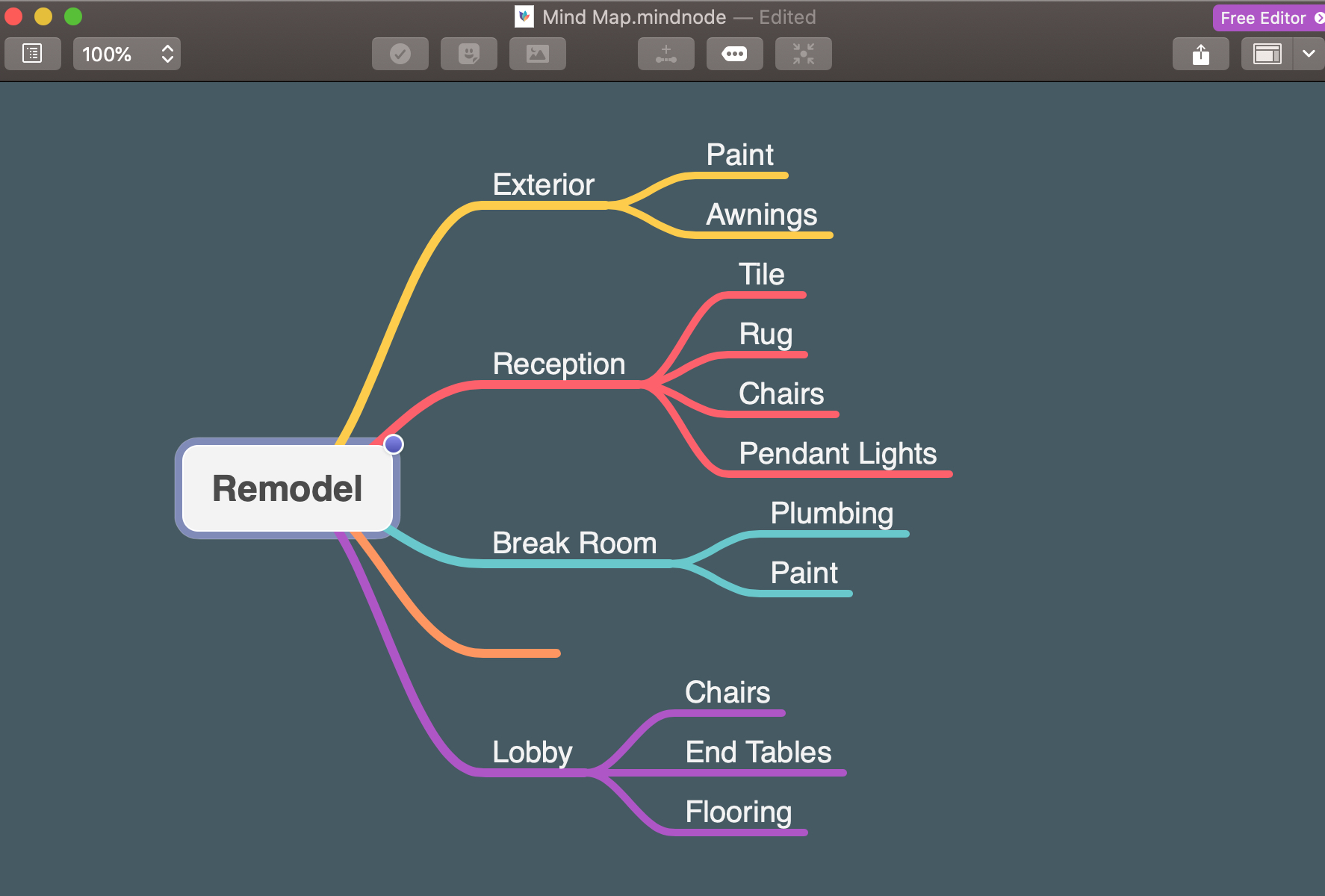
A visual breakdown of your project in MindNode helps you see the big picture
Milanote (Desktop, Web, iOS, & Android)
Style and mood boards are a very popular and effective way of organizing projects. Milanote is a tool that helps you lay out your ideas and projects into visual boards. It includes the functionality to add working to-do lists, notes/comments, text, links, etc. Milanote also has support for most common file types like JPG, PDF, Word, and more so that you can upload those straight to your board. Whatever you add on your computer or phone will be synced to all other devices via the Milanote cloud. Visual organization is a great way to collect all the details of a construction project, and you have the ability to keep everything private or to share it publicly or with only your team. Not only that, but you can collaborate together in real-time. Lastly, you can download a high quality printable PDF of your board whenever you are ready to share it.
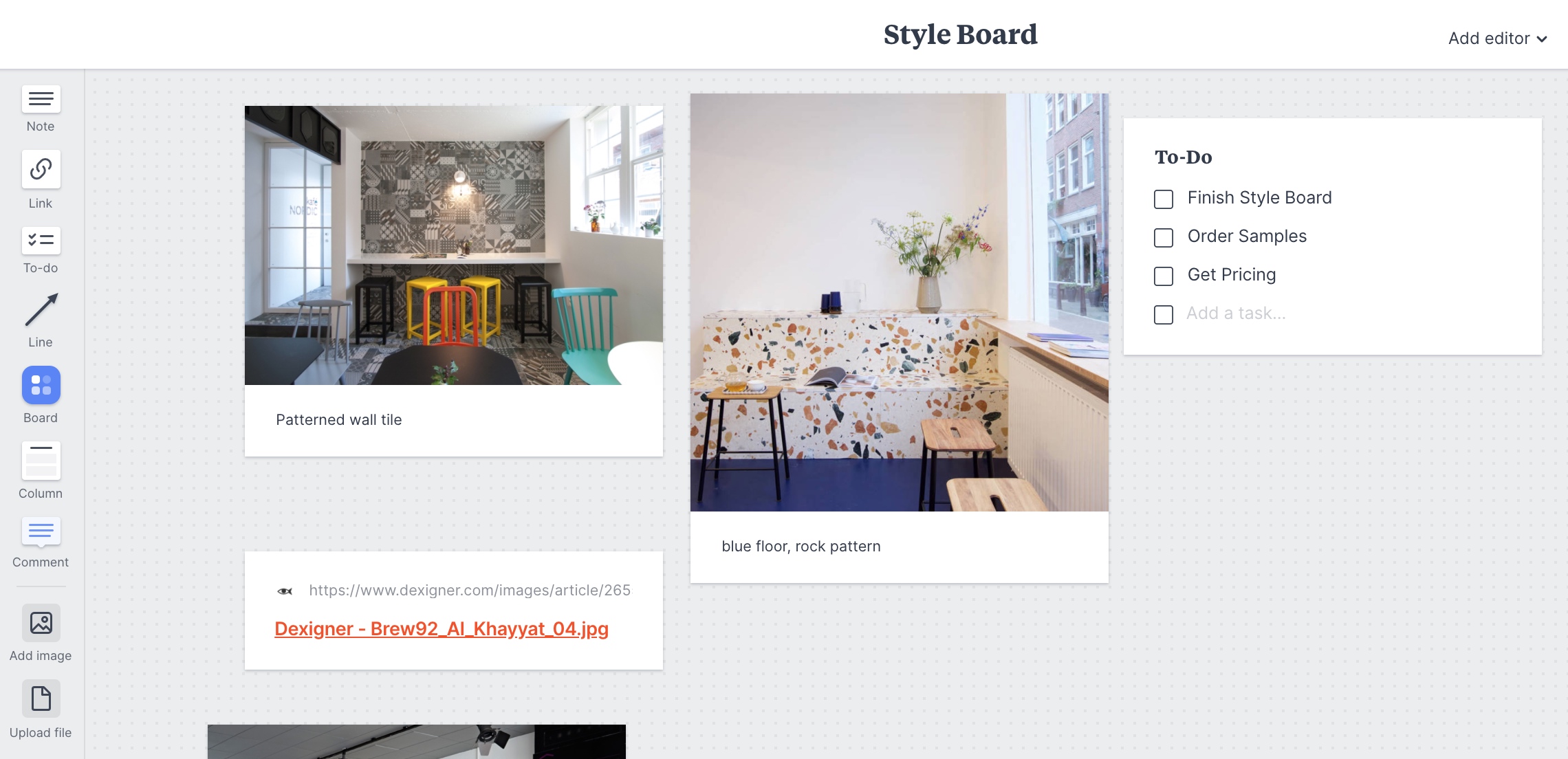
Milanote helps with logically grouping all project elements, giving you an informative bird’s eye view
Floorplan & Space Planning Tools
Taking measurements and translating those numbers into a visual floor plan can be a pain if you do it all by hand. But, we’ve seen many of our clients do this with pencil and paper either because they wanted to get a jump on figuring out where the features they want will go or to get an idea of exactly how much work their project is going to require. Here are a couple software solutions that we think are worthy of mentioning when it comes to building digital floorplans.
Magicplan (iOS, Android, & Web)
Magicplan helps you create and share floor plans, field notes, and more. Using a smartphone or tablet, the app guides you through the steps to creating a virtual image of your entire space. One cool feature is that it can automatically detect and add corners, even obstructed ones. To add doors and windows you simply aim at them with your device. Magicplan can help you stay organized by having all your project notes, photos, and the floor plan in one place.
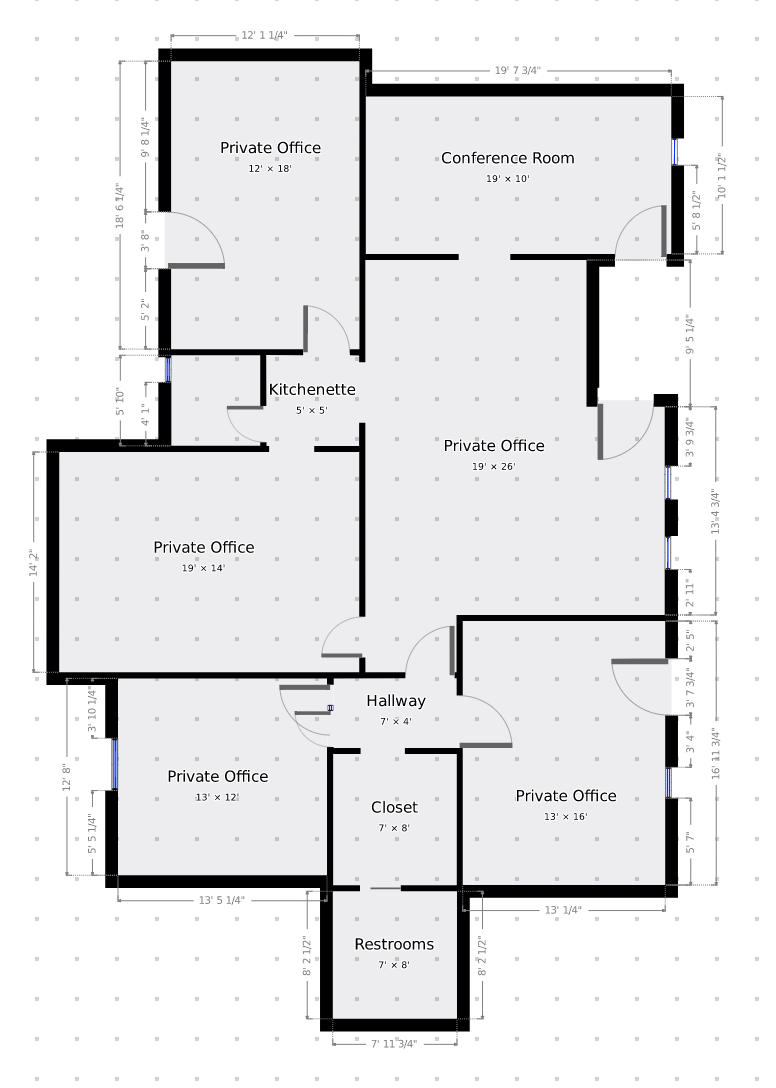
A 2D floor plan generated using Magicplan
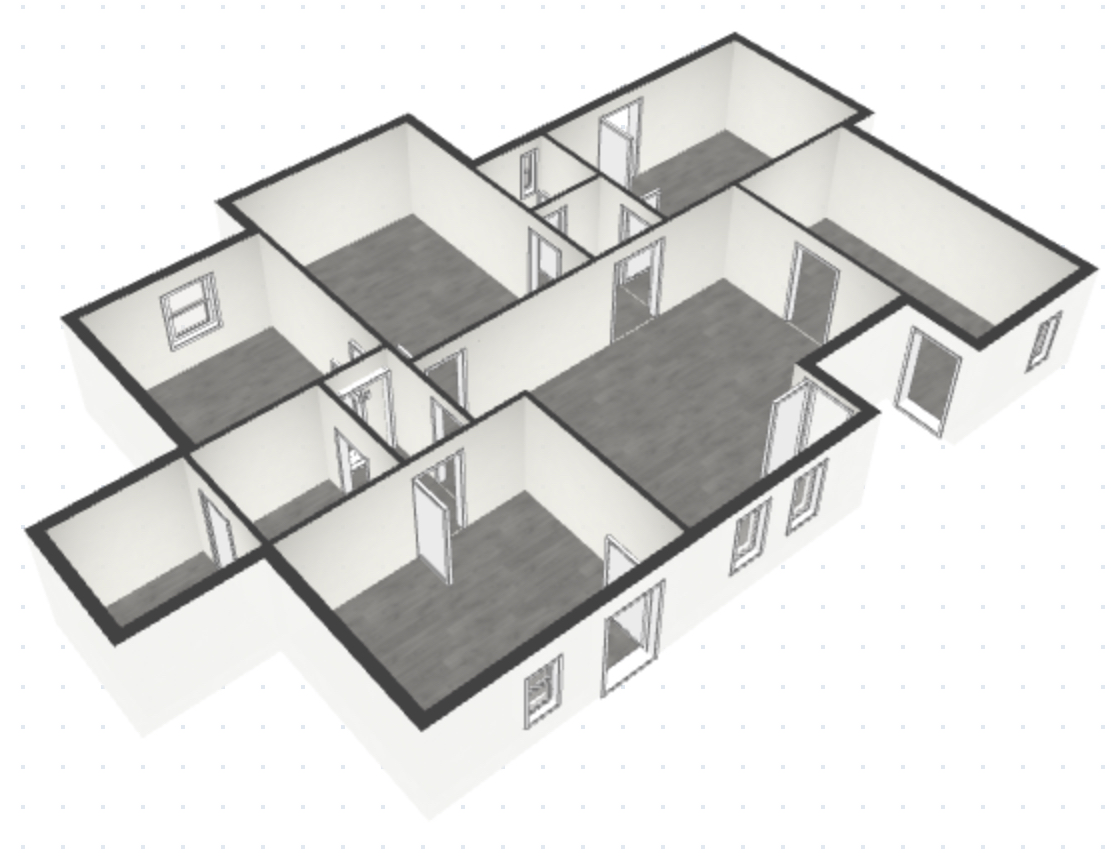
A 3D floor plan generated using Magicplan
Lucidchart (iOS, Android, & Web)
Lucidchart is a tool for creating professional to-scale floor plans. It is easy to use for beginners. You can even replicate your space down to the smallest details like plants or appliances. Lucidchart comes with easy-to-customize templates for spaces such as offices, warehouses, residential, and more. The software’s build-in shape libraries make the process of reproducing and redesigning any type of space quick and simple. Adding all elements to the floor plan such as fireplaces, doors, and furniture help ensure that your space maintains optimal flow, circulation, and sight lines. You can adjust your walls and shapes to reflect correct proportions. Additionally, you can share your floor plan via email or link and collaborate virtually.
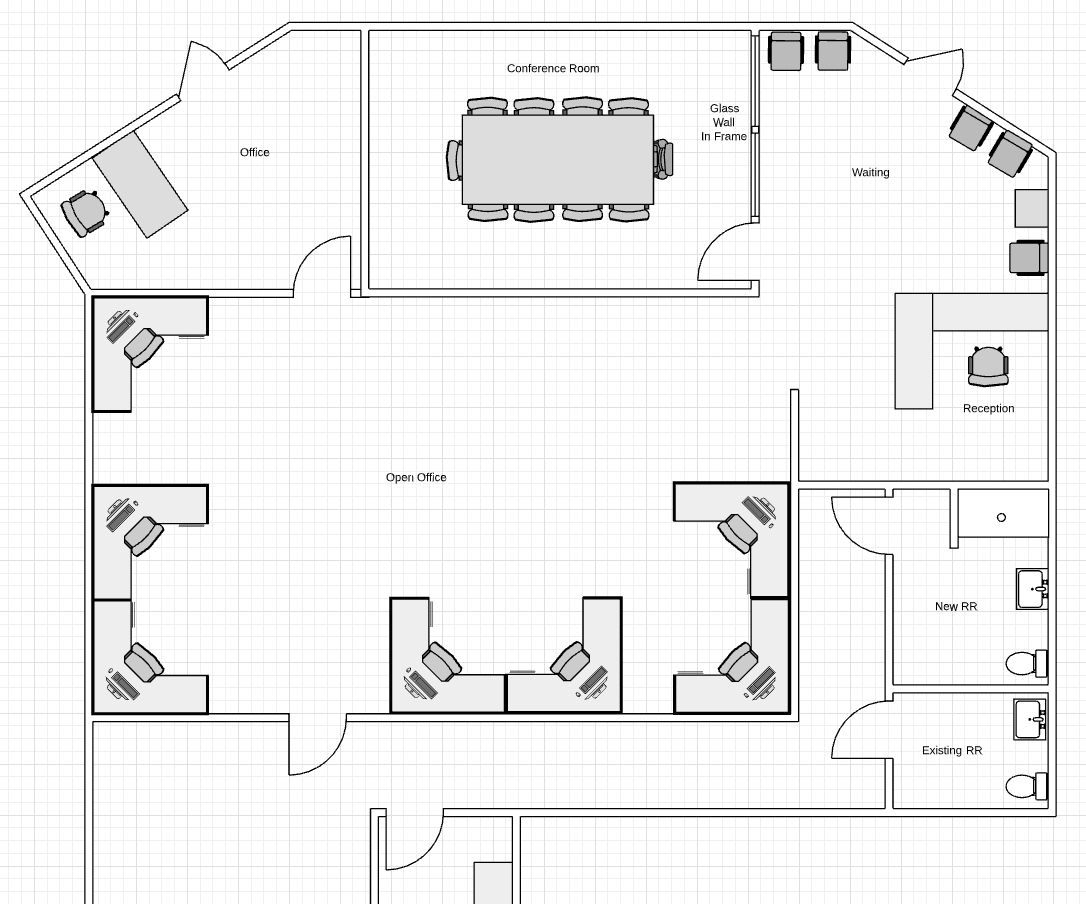
Conclusion
We hope that you’ve enjoyed this post outlining some of the helpful construction project planning tools we’ve encountered and used. This is by no means an exhaustive list– there are many other great resources out there that can help with planning and execution of remodels and tenant improvement. If you’ve found any other essential tools for construction planning that we should know about, please reach out!
Emerald Inc. is dedicated to helping clients like you succeed in getting the most out of their commercial space. We use our knowledge and commercial construction expertise to maximize the value of tenants improvements, remodels, and renovations. Email us today or call us at 480-832-9808– you’re only a message or phone call away from getting started on your next project with us!
