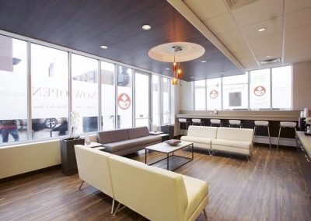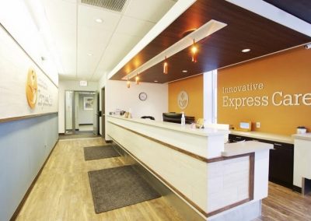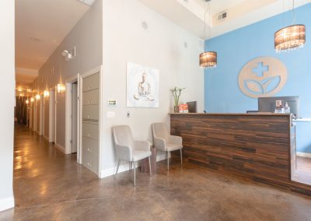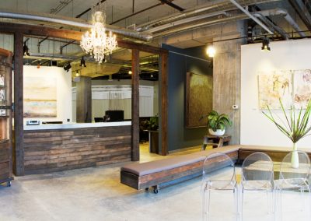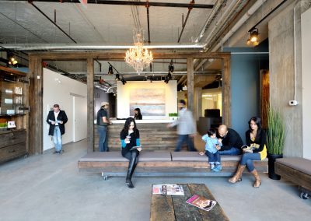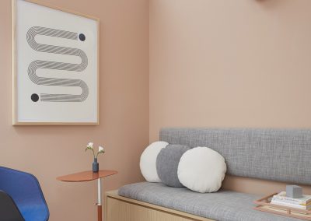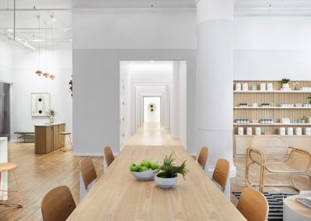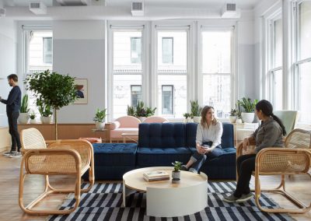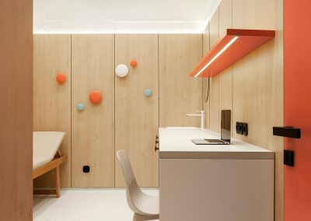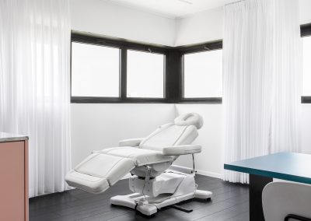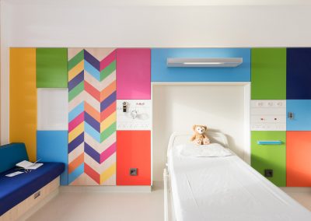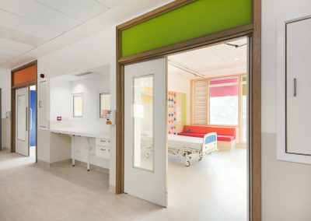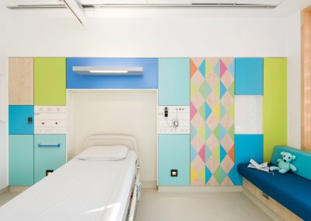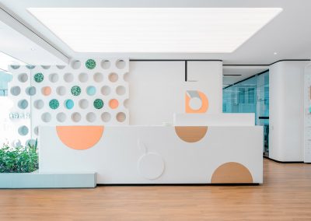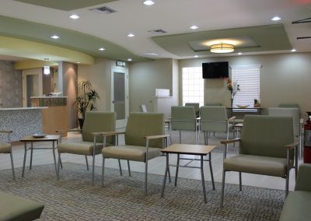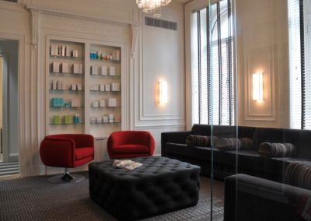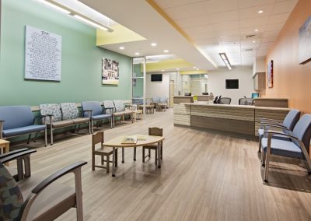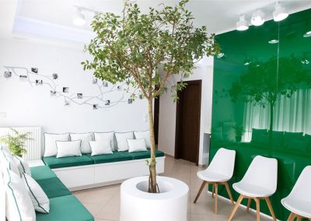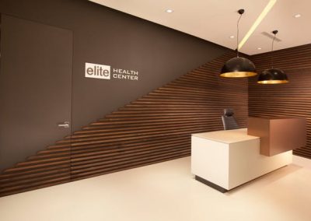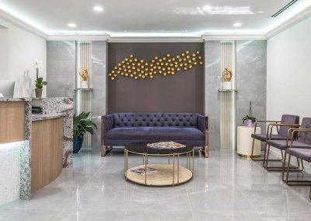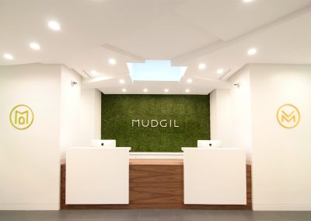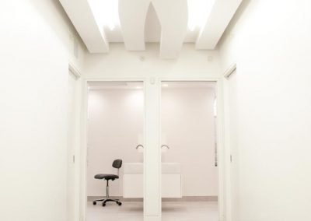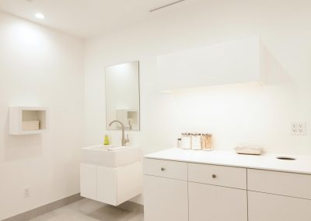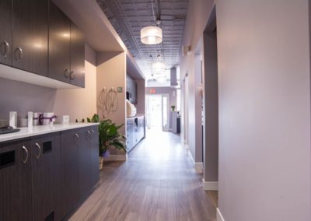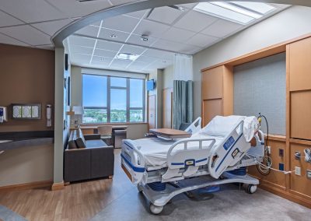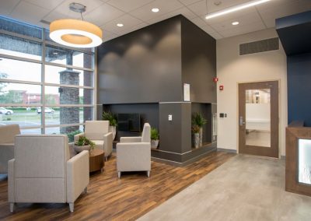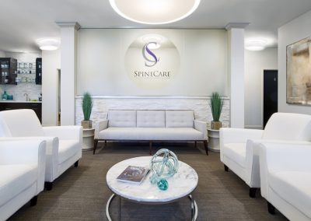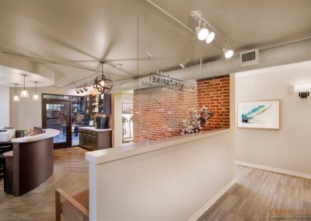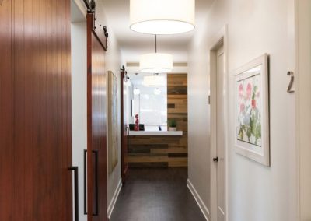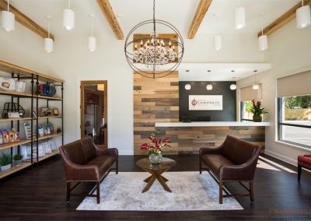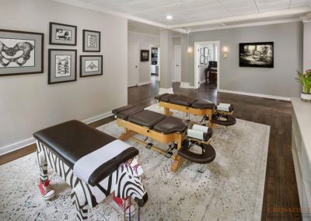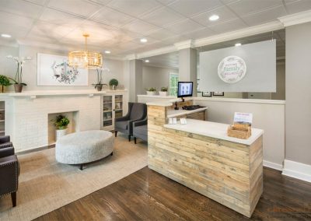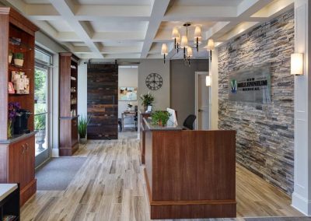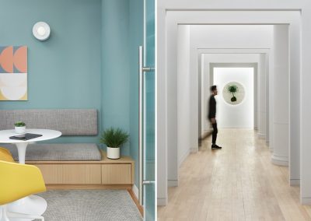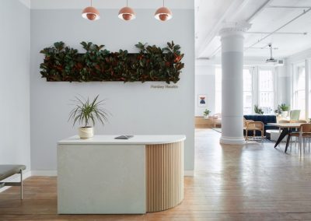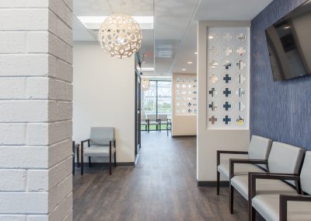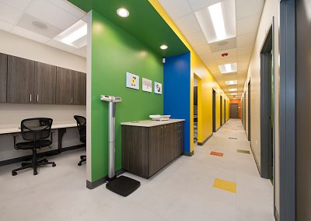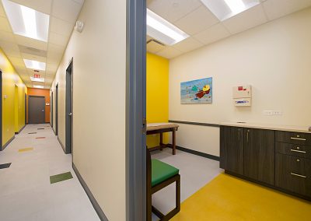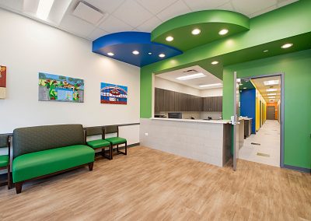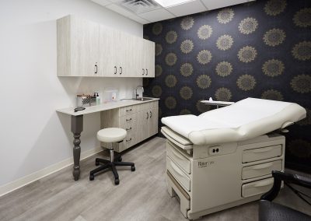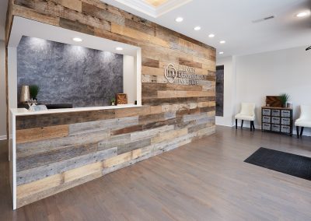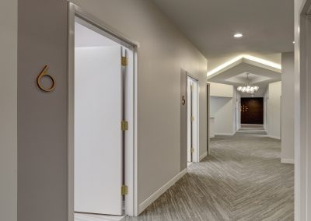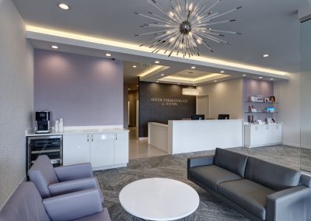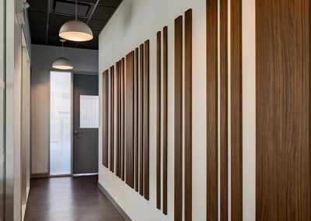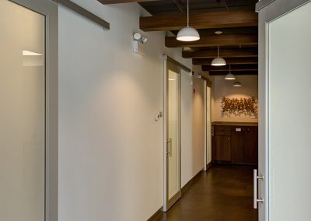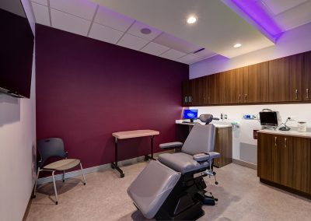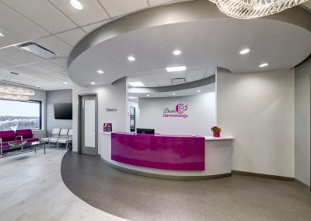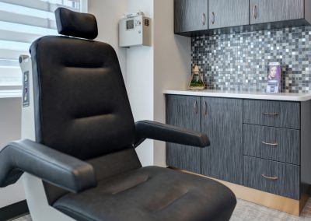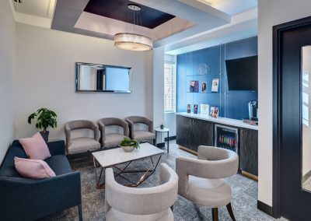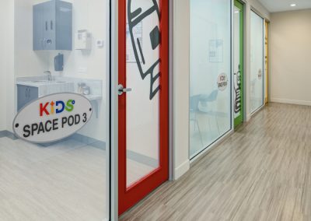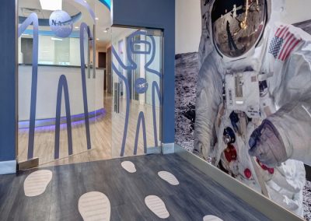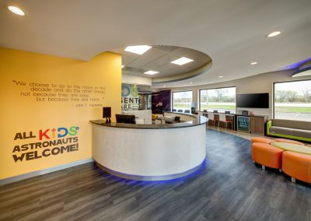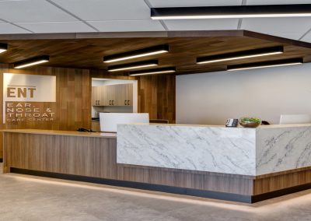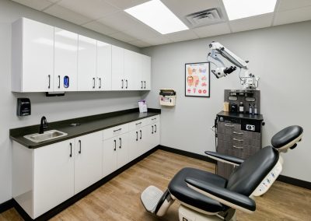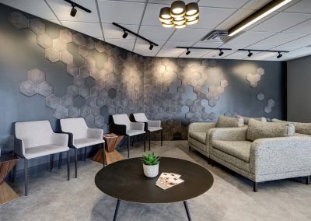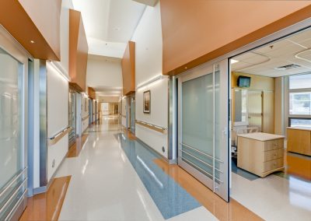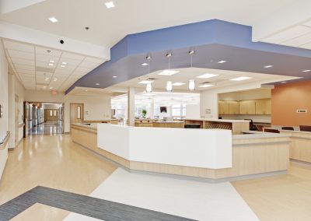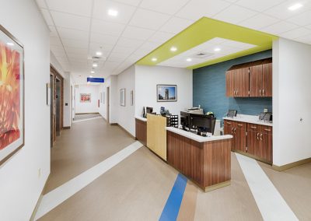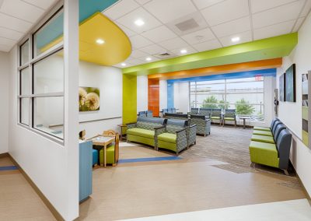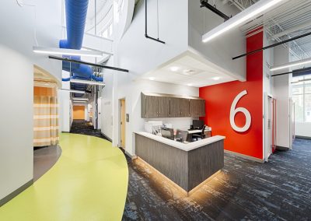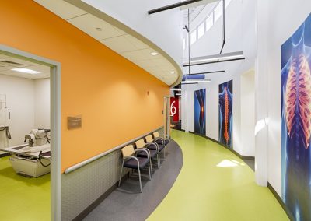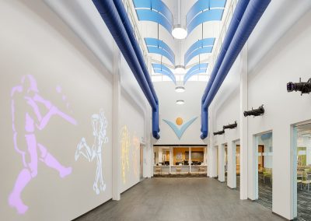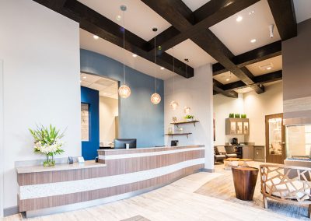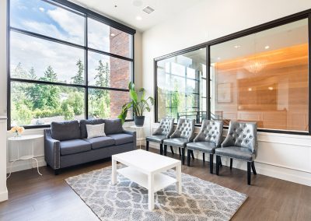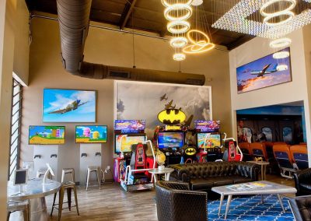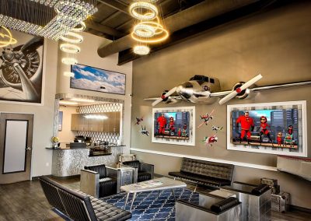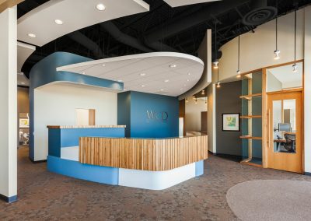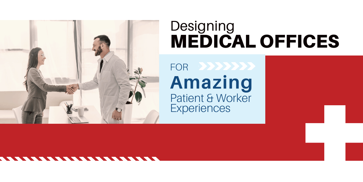
One thing we have learned from working with medical practitioners over the years is that the patient experience is the number one priority. Because patients are becoming more discerning when it comes to choosing a healthcare provider, amenities for patients such as spa-like waiting rooms, private accommodations, upscale interior design, and cutting-edge technology have become more common. These things help increase patients’ well-being by reducing stress and create a more positive perception of the medical practice. Some examples of helpful features are check-in kiosks, which help to eliminate lines at reception, and biophilic design elements that make spaces feel more calm and appealing.
The first step of a medical office remodel or new build is to ensure the practice has a clear vision about what it wants and needs from a new space, using their past experience of what has and hasn’t worked. Next, the team, owner, or project manager will decide on the physical layout, color palettes, selecting furniture, budget, etc. Different types of practices will use design in unique ways to reflect their type of business and clientele– a pediatrics office, for example, would look different than a plastic surgery center. Regardless, all medical facilities will want to design to make the environment feel clean, safe, and healing. Here is some inspiration for using design to help patients, staff, and other visitors have a positive experience in a medical office.
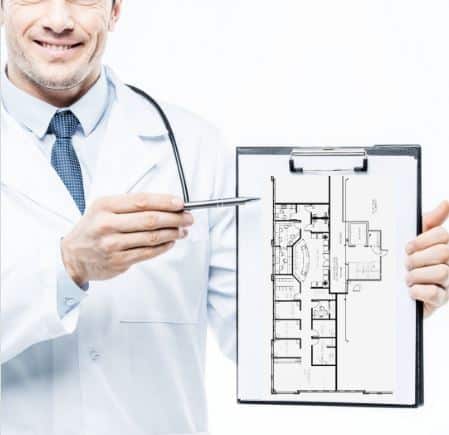
Benefits of Aligning Medical Office Layout & Design with Function
We covered dental offices in another post, but many of the same design principles and advantages apply in this scenario.
Make a Great First Impression
The waiting area is the first chance to make a good impression– as soon as visitors walk in they will take in the ambiance and form an opinion about the brand.
Improve Patient Flow & Staff Efficiency
Multiple waiting rooms, consultation rooms, and dedicated registration rooms could be good solutions that will improve patient flow and may make visitors feel like they moving through the office in a timely manner. Dedicated prep. rooms, surgical & treatment rooms, and recovery rooms can positively impact the flow of patients and employees. Many physicians no longer have a dedicated office, since they now touch base with staff in a centrally placed nurses station. The lab, on the other hand should have a door and be tucked in an inconspicuous place. Lastly, industrial-grade cabinets and surfaces should that look great and can stand up to to sterilization and other abuse should be selected. While many medical professionals design spaces to conceal equipment that may be anxiety-inducing, it is also common to showcase cool technology with a glass wall.


Privacy Protection
Design should promote privacy or social interaction, depending on the area. Private rooms with noise-dampening design features and materials such as luxury vinyl floors and soundproofed ceiling tiles can make a big difference. Additionally, design should always take into account HIPAA privacy concerns and protect patient information.
Comfort
Additionally, effective decor can help create a healing space. Exam rooms are trending larger to accommodate more people. Indirect natural lighting and biophilic elements are great ways to reduce stress/anxiety and contribute a soft, comfortable feeling. It’s critical for staff to have a well designed area to take a break and relax in.
Lay the Groundwork for the Future
Another consideration is to plan for growth– many practices base their build out on their future potential. The overall square footage of your office may be the main determining factor on big the treatment rooms will be. Don’t forget to factor in equipment requirements when determining the office layout, ensuring that their is proper space and clearance for each element.
Tips for Designing Medical Practice Layouts
1. Design Around Modern Technology
- Digital Kiosks
- Telemedicine
- Virtual Reality
- Mobile Computer Workstations
- Charging Stations
2. Create Adaptable Spaces
- Prefabricated Partitions
- Shell Spaces
- Centralized Workstations
- Modular Rail Storage Systems
3. Use Materials that Protect Against the Spread of Infection
- Copper
- Photoactive Pigments
- Indigo Lighting
4. Implement Biophilic Interior Design
- Natural Light
- Views of Nature
- Earth-colored tones
- Vegetation
5. Provide Concierge Healthcare Services
- Sophisticated/Calming Neutral-Colored Waiting & Exam Areas
- Private Waiting Rooms
- Clear Signage
- Technology Implementation
Don’t Forget
1. Keep it current and consistent. Example: having old furniture next to cutting-edge equipment may cause an incompatible look.
2. Waiting Room: placing chairs too close together can create discomfort for patients. Bright lighting may cause stress.
3. Exam Rooms: soothing textures and colors can put patients at ease.

Medical Office Inspiration
Conclusion
Whether you need to update your current office or design a brand-new office, we partner with you to customize a solution that meets your needs, stays within your budget, and exceeds your expectations. Ultimately, the design of a medical practice is a big factor that impacts each visitor’s perception of the brand. An amazing design can dramatically increase brand awareness, support amazing patient care, and stimulate the senses and emotions positively.
Are you ready to build a medical office where patients and workers will have an unparalleled experience? Please email us today or call us at 480-832-9808, so that we can create an amazing medical practice together!

